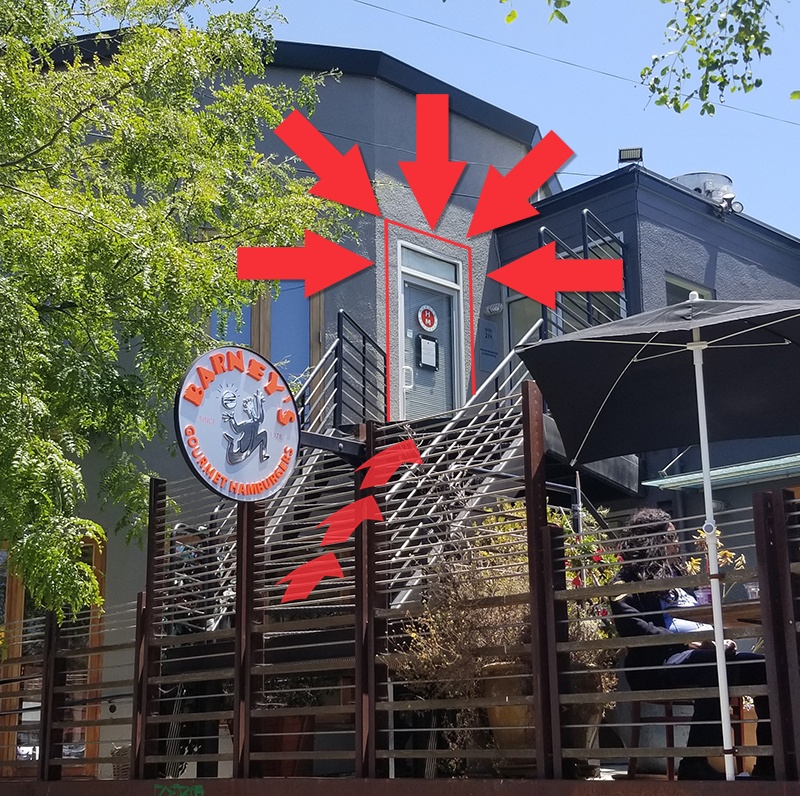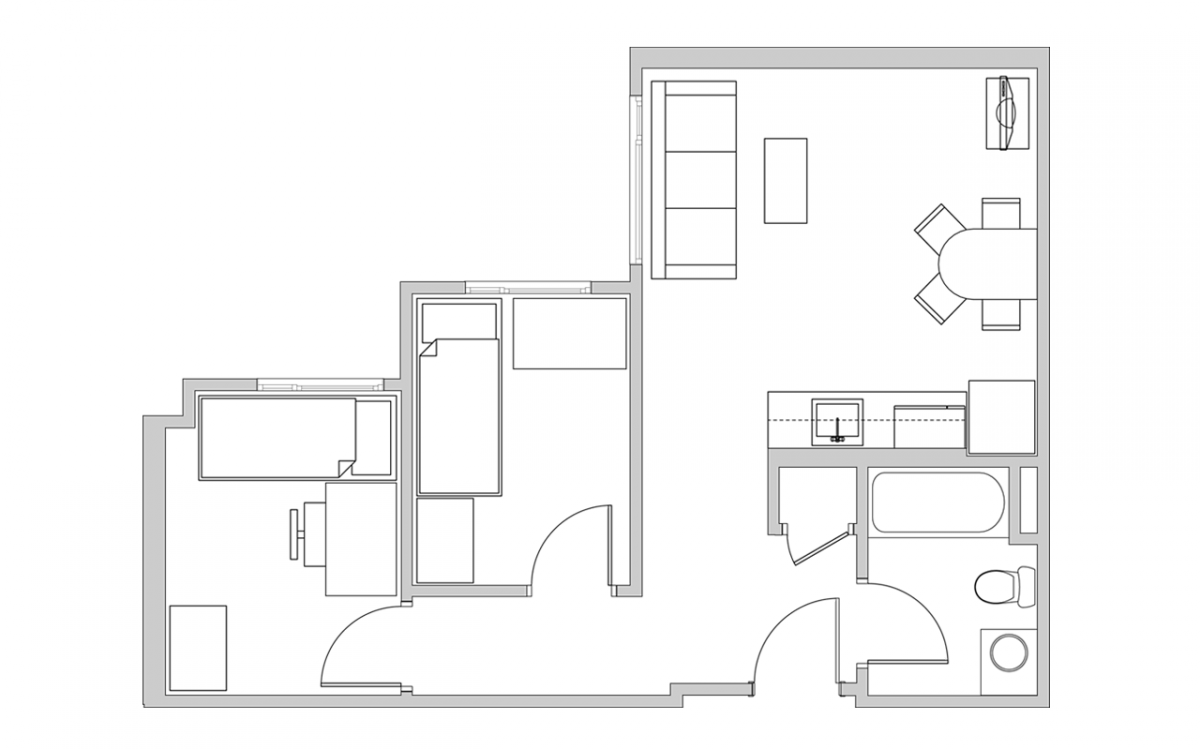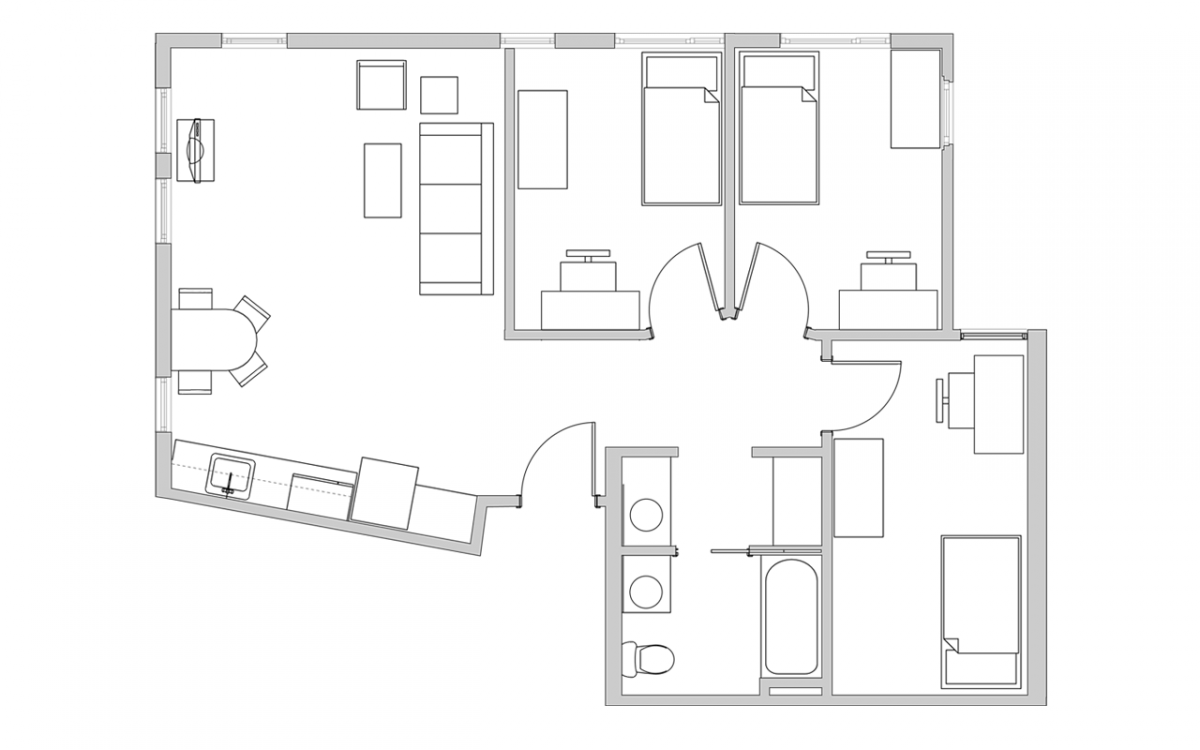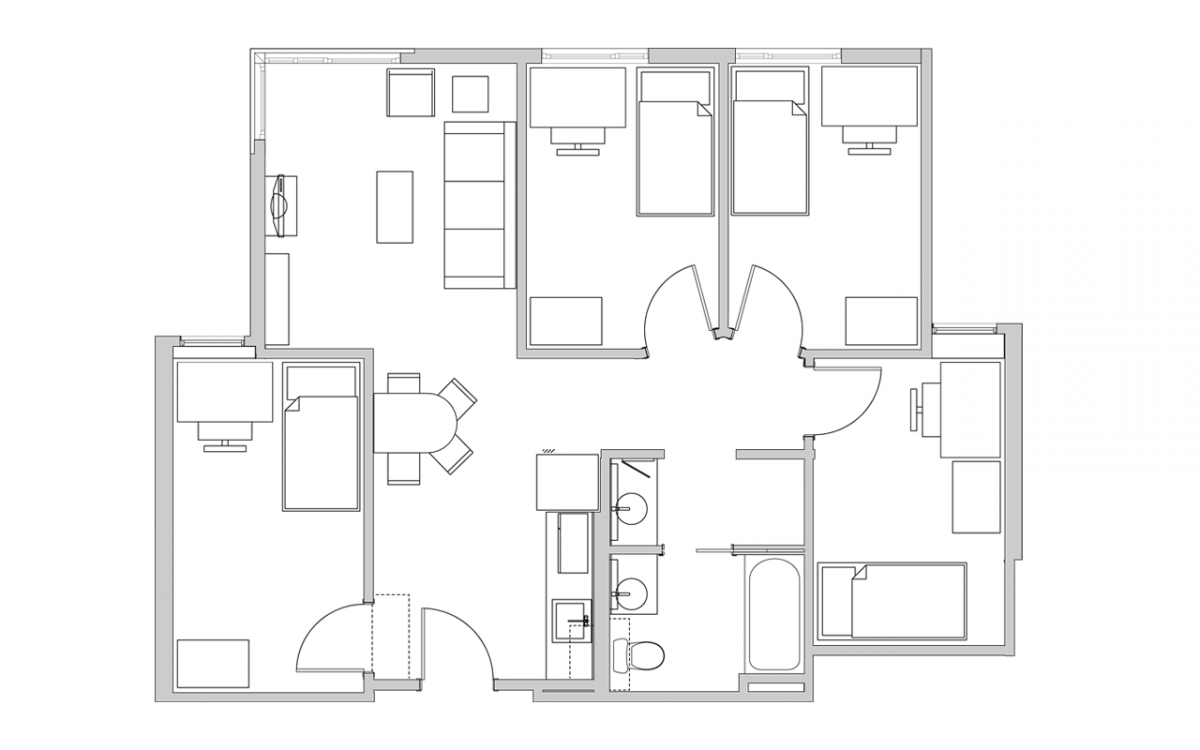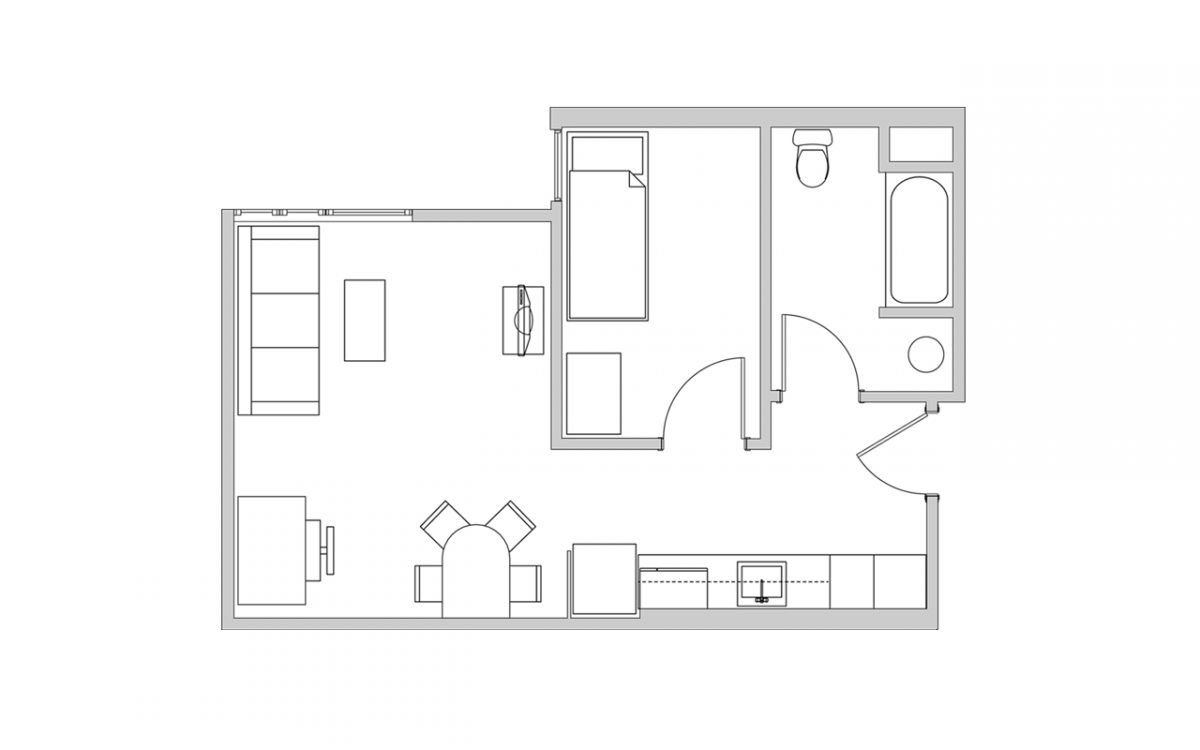Metropolitan Floor Plans
Apartment Floor Plan
The Bancroft House features two four-bedroom, two-bath units on the lower floor and two five-bedroom, two-bath units on the upper floor. The four bedroom units are furnished for 8 residents and the five bedroom units are furnished for up to 10 residents. Each apartment has its own entrance on Bancroft Way and all of the apartments share the garden patio.
Unit 2338. 5 Bed 2 Bath on Upper Floor
Click on bedroom for a larger view | BACK TO FULL SITE PLAN
[drawattention ID=2430]
Unit 2336. 5 Bed 2 Bath on Upper Floor
Click on bedroom for a larger view | BACK TO FULL SITE PLAN
[drawattention ID=”2504″]
Unit 2340. 4 Bed 2 Bath on Lower Floor
Click on bedroom for a larger view | BACK TO FULL SITE PLAN
[drawattention ID=2507]
Unit 2334. 4 Bed 2 Bath on Lower Floor
Click on bedroom for a larger view | BACK TO FULL SITE PLAN
[drawattention ID=2509]

